The Chiswick home has been transformed into a botanical sanctuary, seamlessly blending indoor and outdoor living. Inspired by a love of light and nature, we replaced a dated extension with a gallery-style kitchen, bespoke sliding doors, and a large picture window that frames the lush garden.
Layered oak textures, including vintage parquet flooring, a fluted bench, and a plywood kitchen, add warmth, while green and white tones bring a sense of freshness. With space for family gatherings and tranquil moments, this home is now a harmonious retreat where nature, family, and well-being thrive together.
Awards & Media
We
Scope
Size
Services
3-storey Victorian house
Ground Floor extension & full internal refurbishment
GF 100 sqm
Architecture
Interior Design
Bespoke joinery
Furniture & accessories
The Chiswick home has been transformed into a botanical sanctuary, seamlessly blending indoor and outdoor living. Inspired by a love of light and nature, we replaced a dated extension with a gallery-style kitchen, bespoke sliding doors, and a large picture window that frames the lush garden.
Layered oak textures, including vintage parquet flooring, a fluted bench, and a plywood kitchen, add warmth, while green and white tones bring a sense of freshness. With space for family gatherings and tranquil moments, this home is now a harmonious retreat where nature, family, and well-being thrive together.
Awards & Media
We
Scope
3-storey Victorian house
Ground Floor extension & full internal refurbishment
Size
GF 100 sqm
Services
Architecture
Interior Design
Bespoke joinery
Furniture & accessories
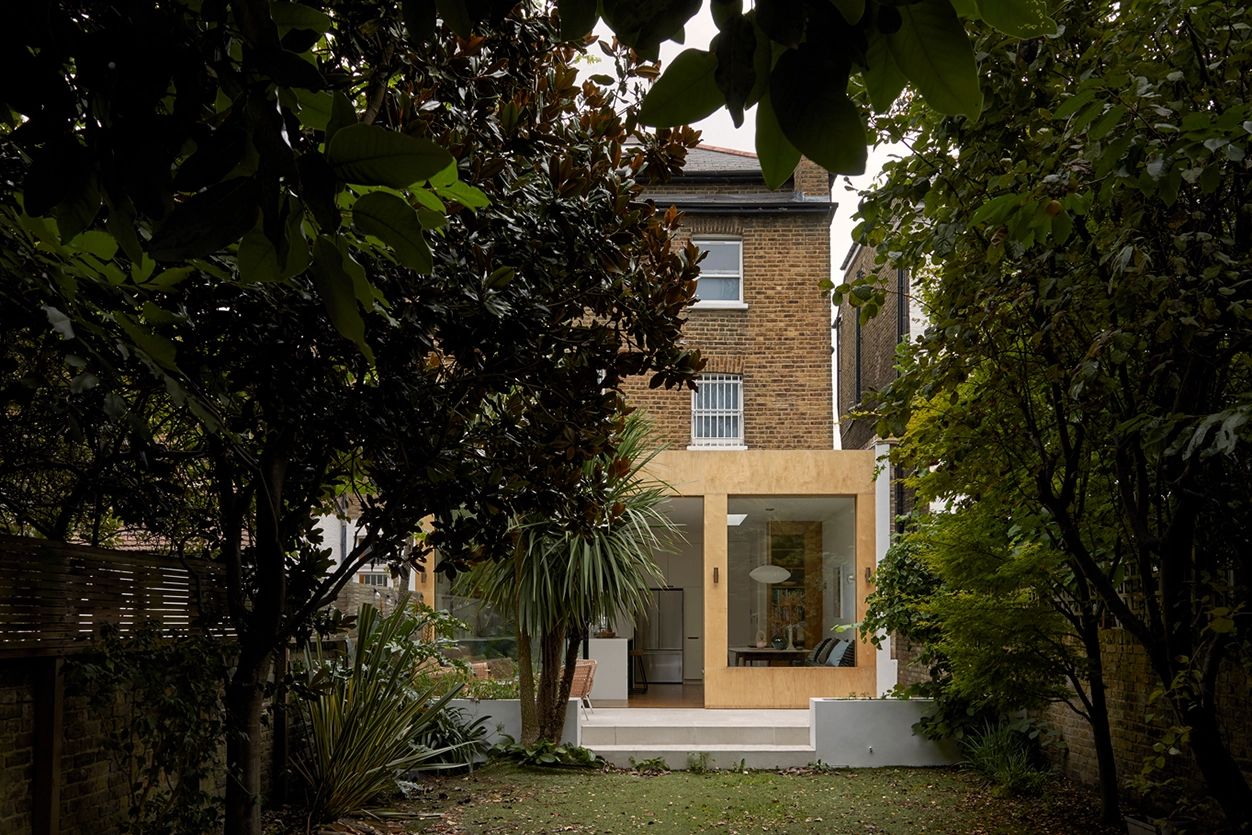
“What stood out was how Yoko didn’t just refine our existing ideas, but thoughtfully challenged us to explore new colors, styles, and furniture, resulting in a design that exceeded our expectations.”
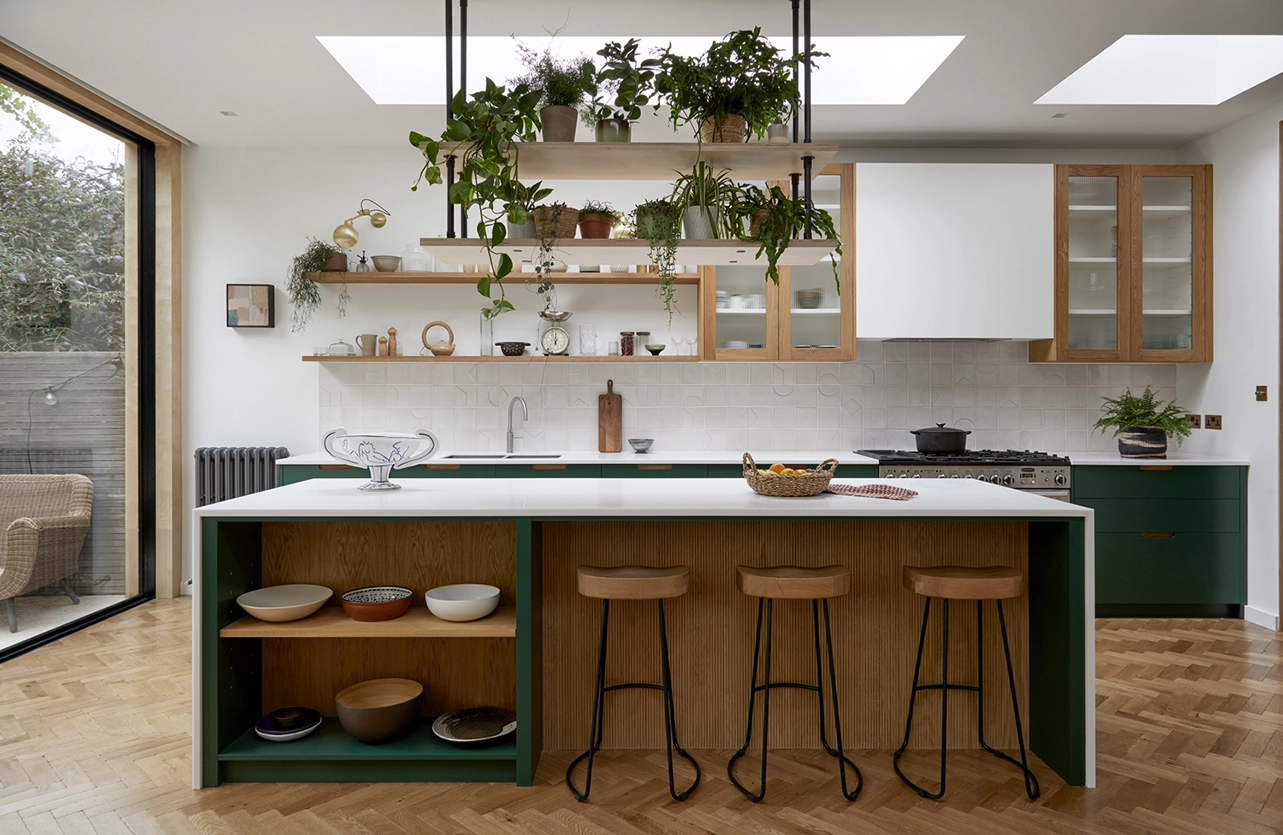
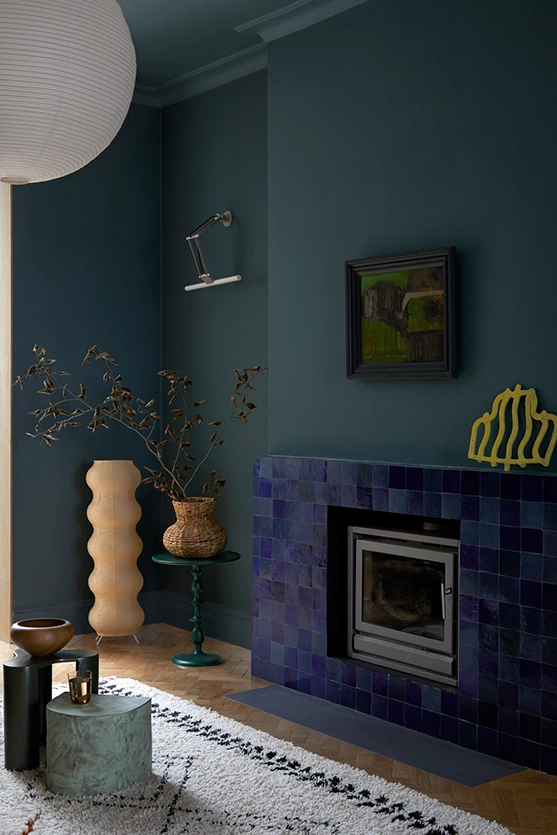
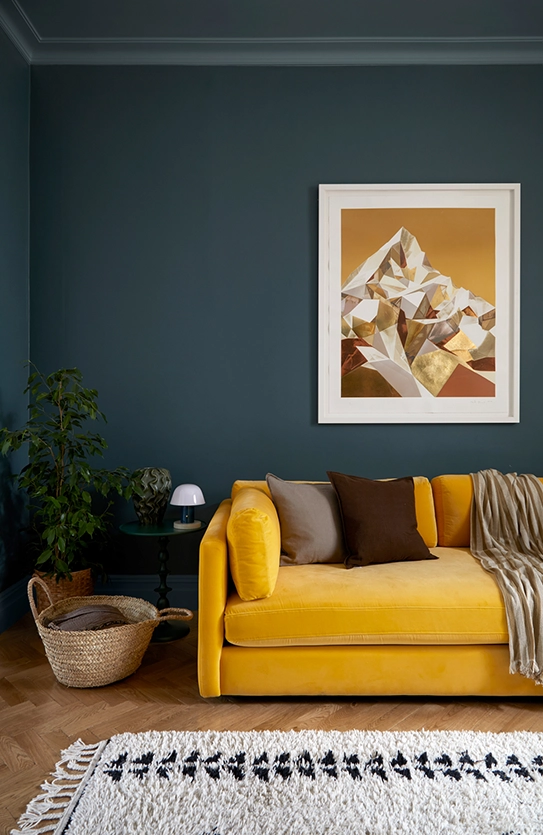
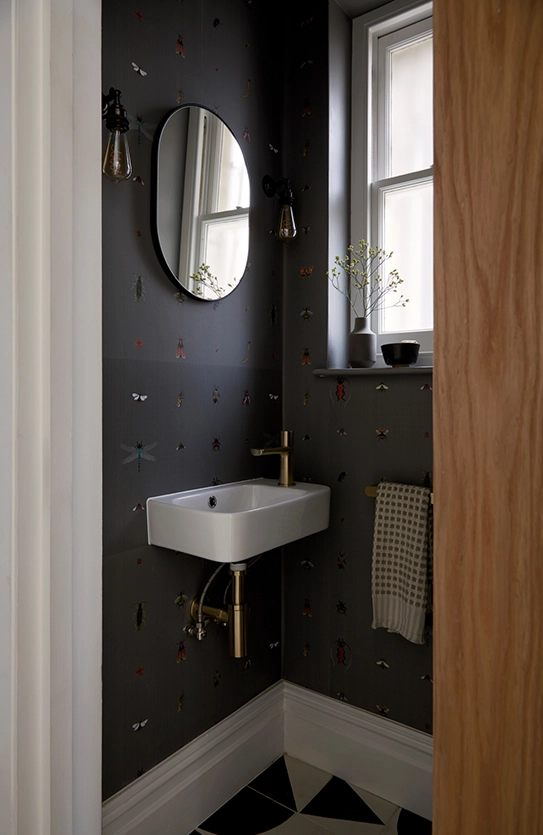





“We especially appreciated how Yoko and the team embraced our love for Cornwall, using it as a source of inspiration. The blend of nature and joy from our favorite place became the perfect foundation for a stunning and deeply personal design.”